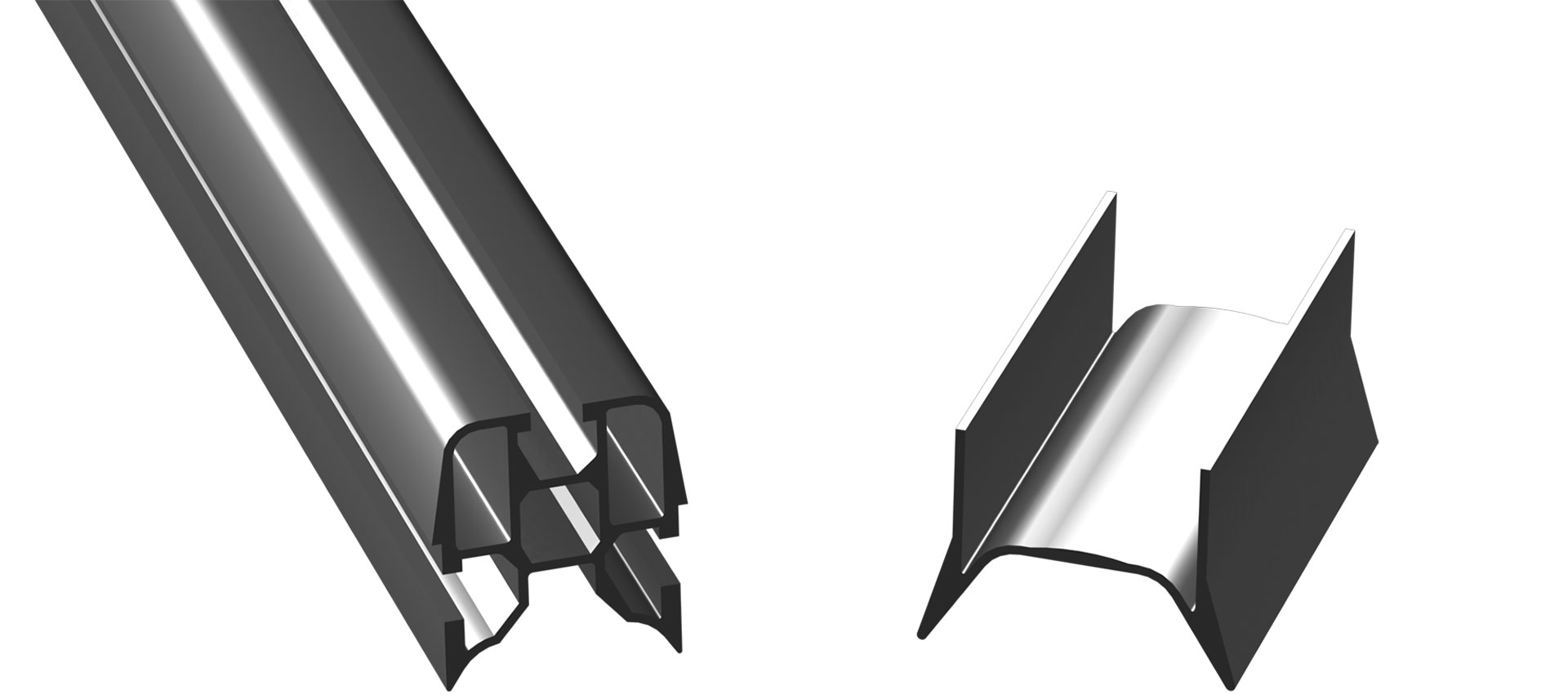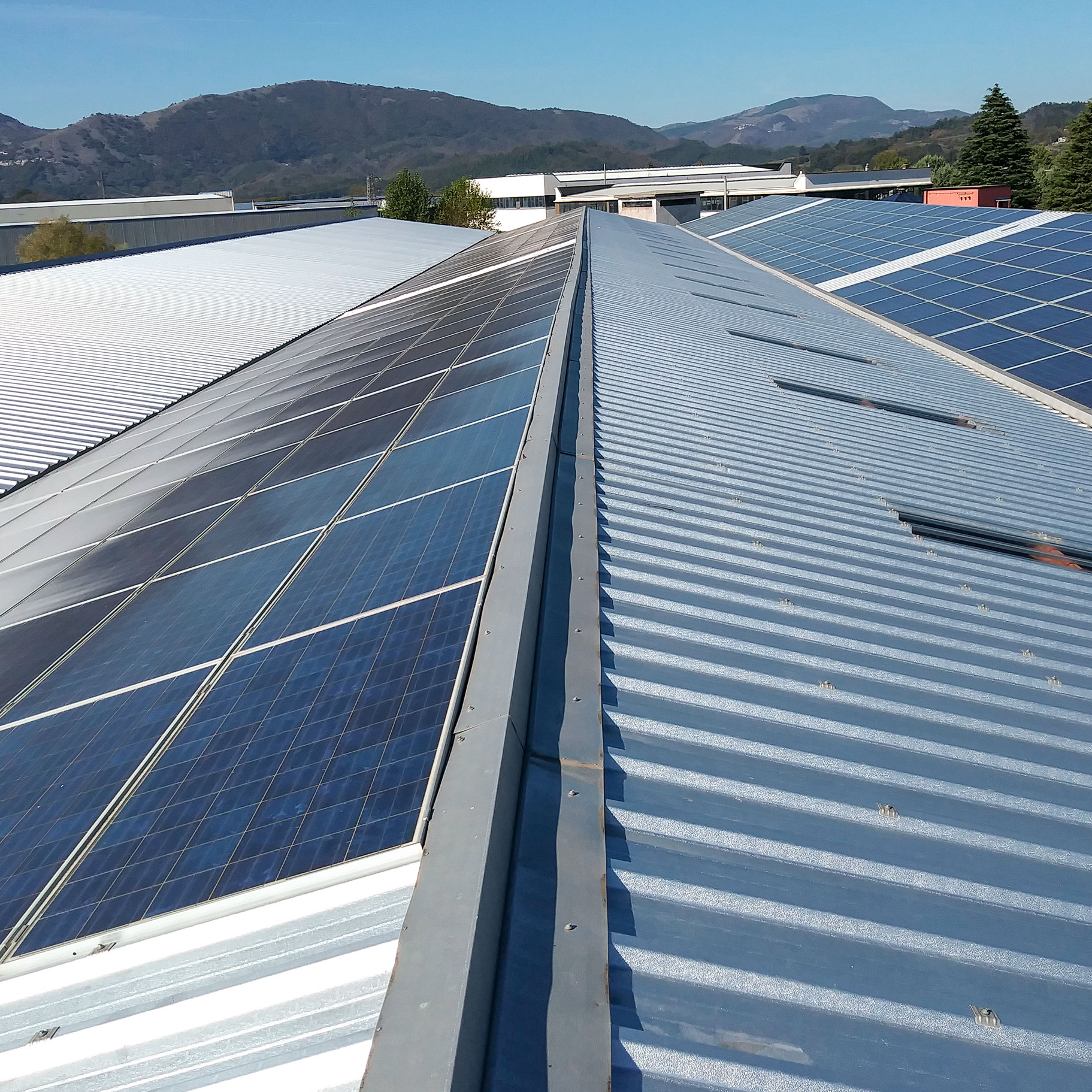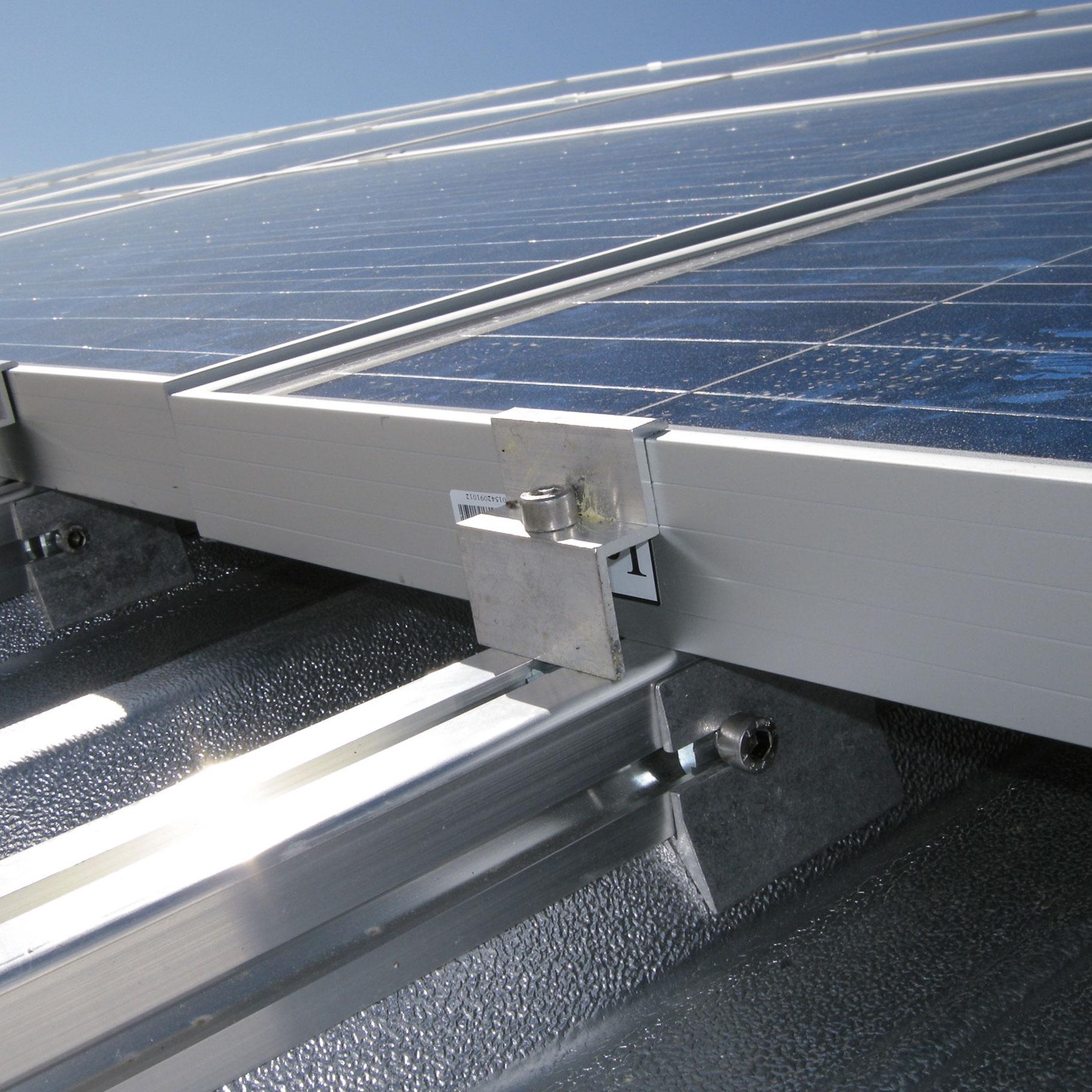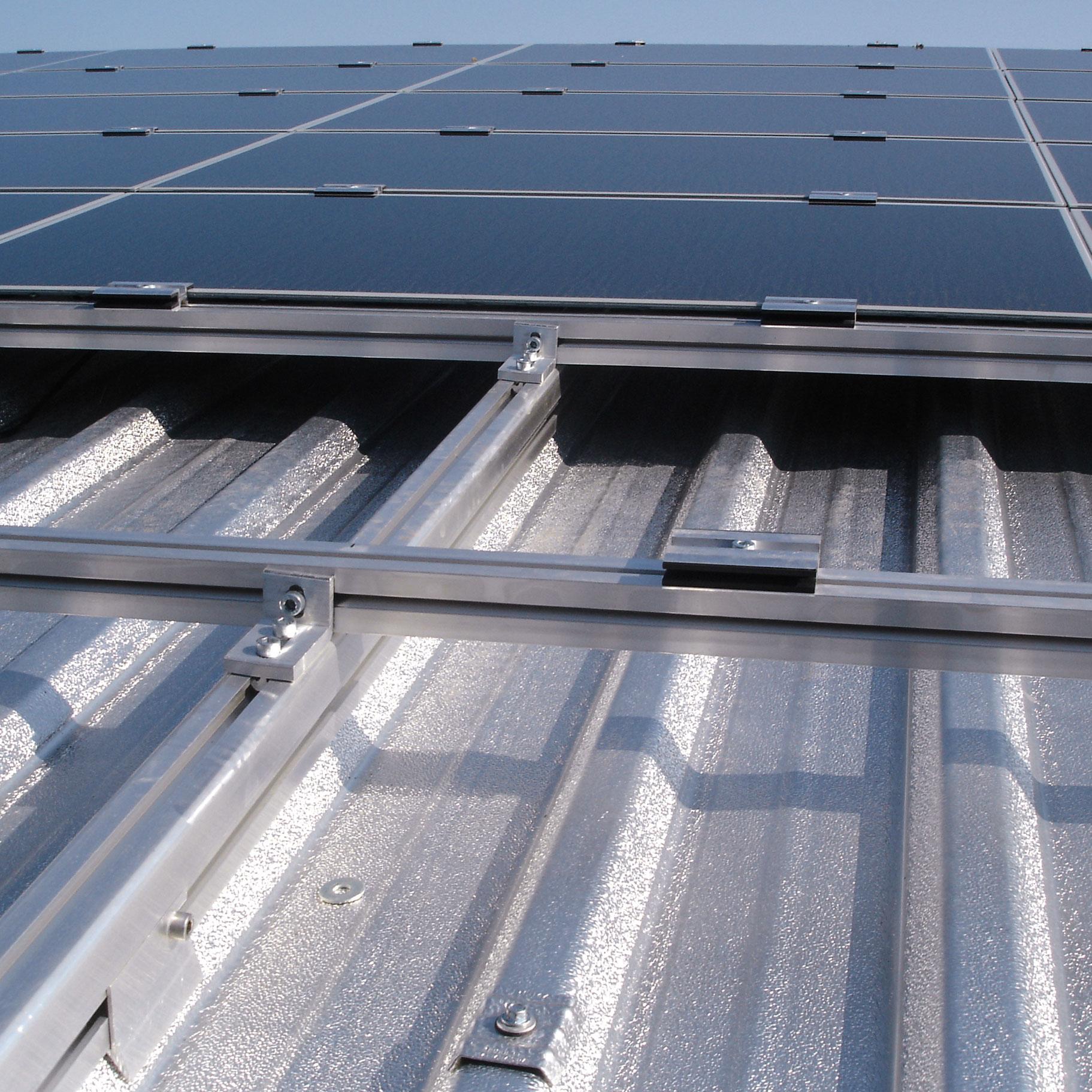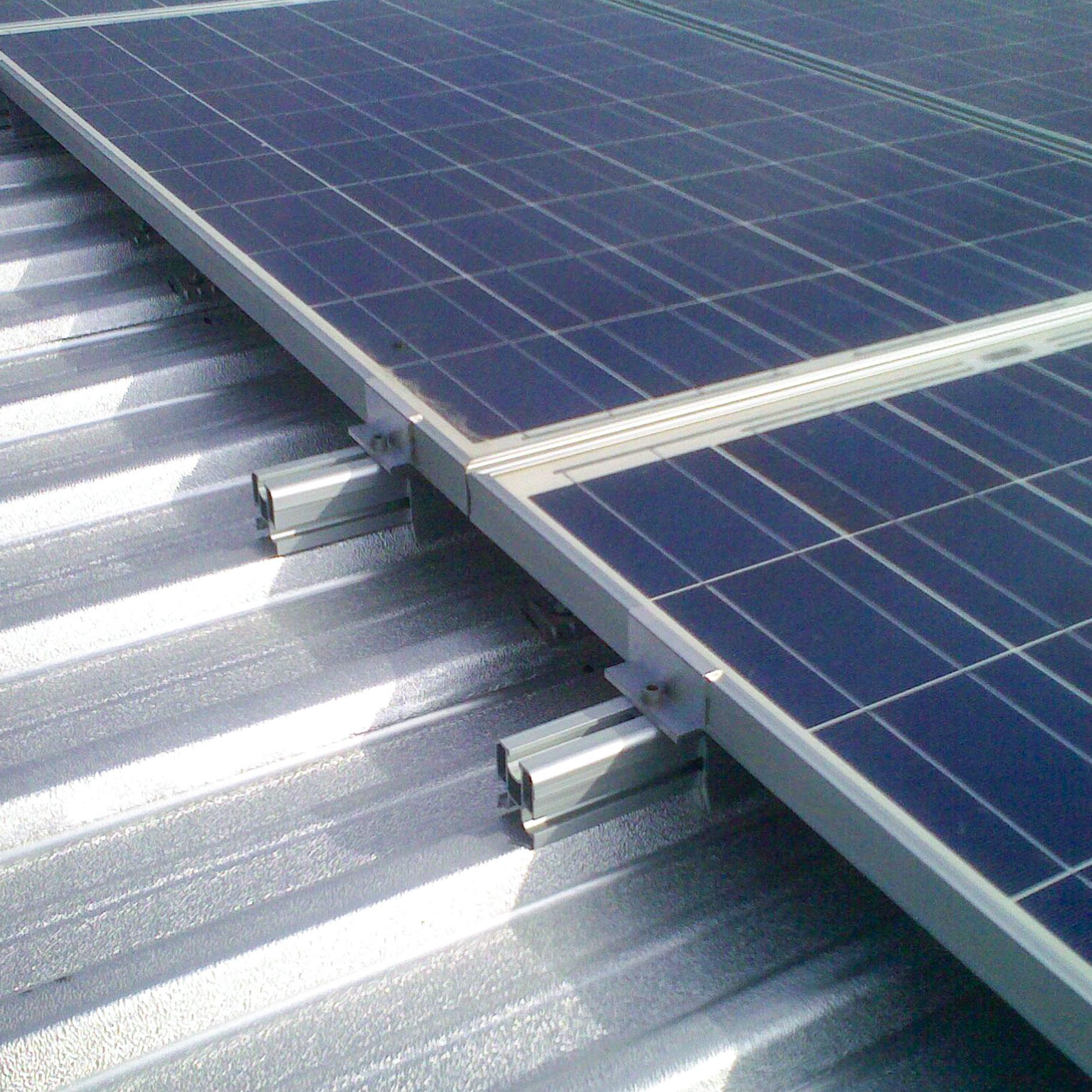
Main advantages
Contact us for information on
Easy Fix technical performance
Contact us
Fastening system for photovoltaic modules, ensuring excellent performance of the installation
Easyfix is designed to ensure mechanical resistance to wind. It does not require any additional holes in order to fasten it to the roof. This guarantees perfect impermeability and the correct runoff of rainwater.
Easyfix
Technical data sheet

Download dwg file
- Coverib 850 5/10″ Sheet Top Surface Natural/Prepainted Al.
- Crystalline silicon photovoltaic module
- Aluminum profile Th.2 mm for anchorage of photovoltaic modules
- Anchoring bracket PCR – Coverib 850
- Intermediate bracket for photovoltaic modules
Specification
Photovoltaic Fixing system for crystalline rigid photovoltaic modules panels on system a corrugated for roof multilayer consisting of Ondulit/Coverib extruded aluminum U-bolts, sheets spacer profiles in extruded aluminum, aluminum brackets for anchoring the module to the profile and anchoring system (M8 screw and steel guided slider).
The extruded aluminum U-bolts are at the same time an element for fixing the cover to the supporting structure and housing the spacer.
The spacer, placed parallel to the slope of the roof, in correspondence with a rib of the sheet, consists of an extruded aluminum profile characterized by two lateral grooves for fixing the profile to the jumper by means of a guided slider in steel threaded bolt M8 and by a groove upper for fixing photovoltaic modules by means of a steel slider with M8 threaded bolt. The system allows the fixing of the photovoltaic modules to the supporting structure through the corrugated sheet, without holes in the roof with the exception of holes for structural fixing. The system creates a layer of ventilation beyond the corrugated profile of about 6 cm.

