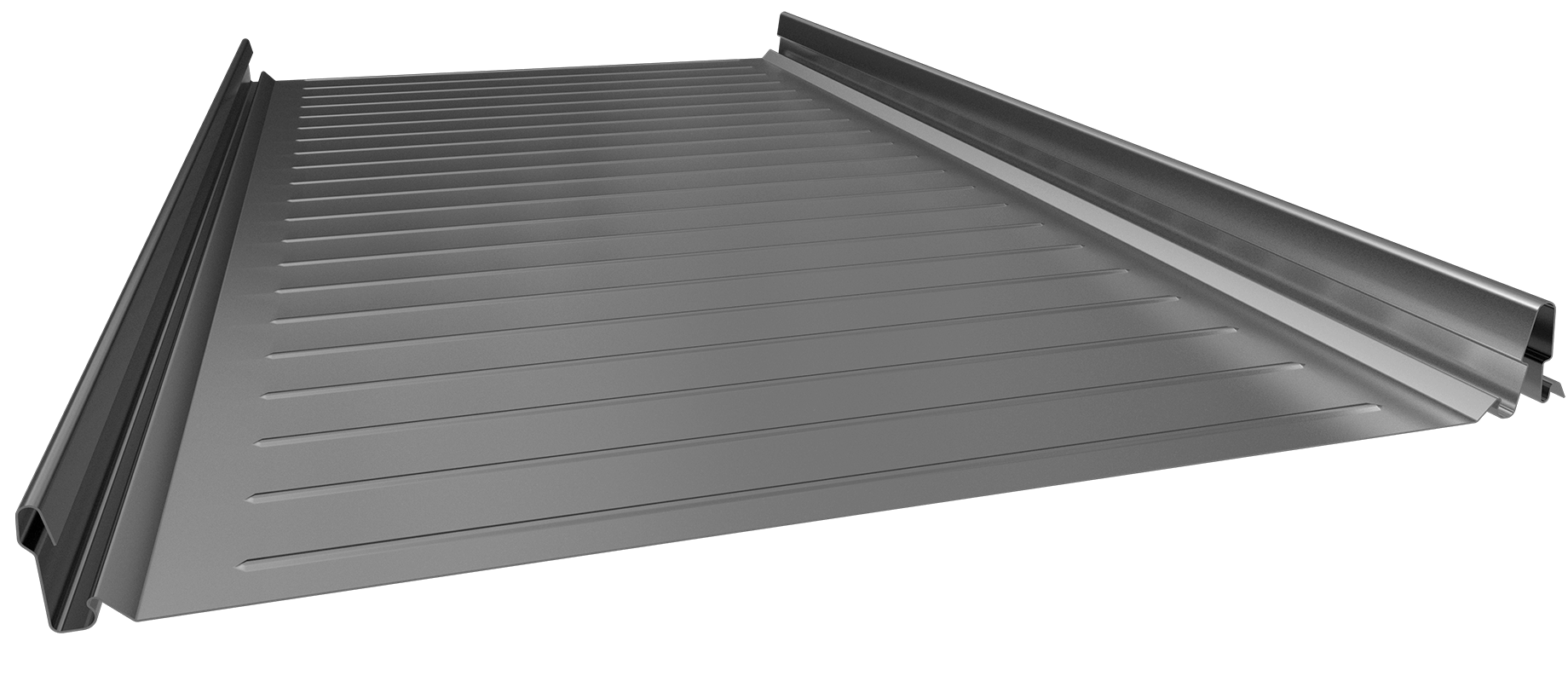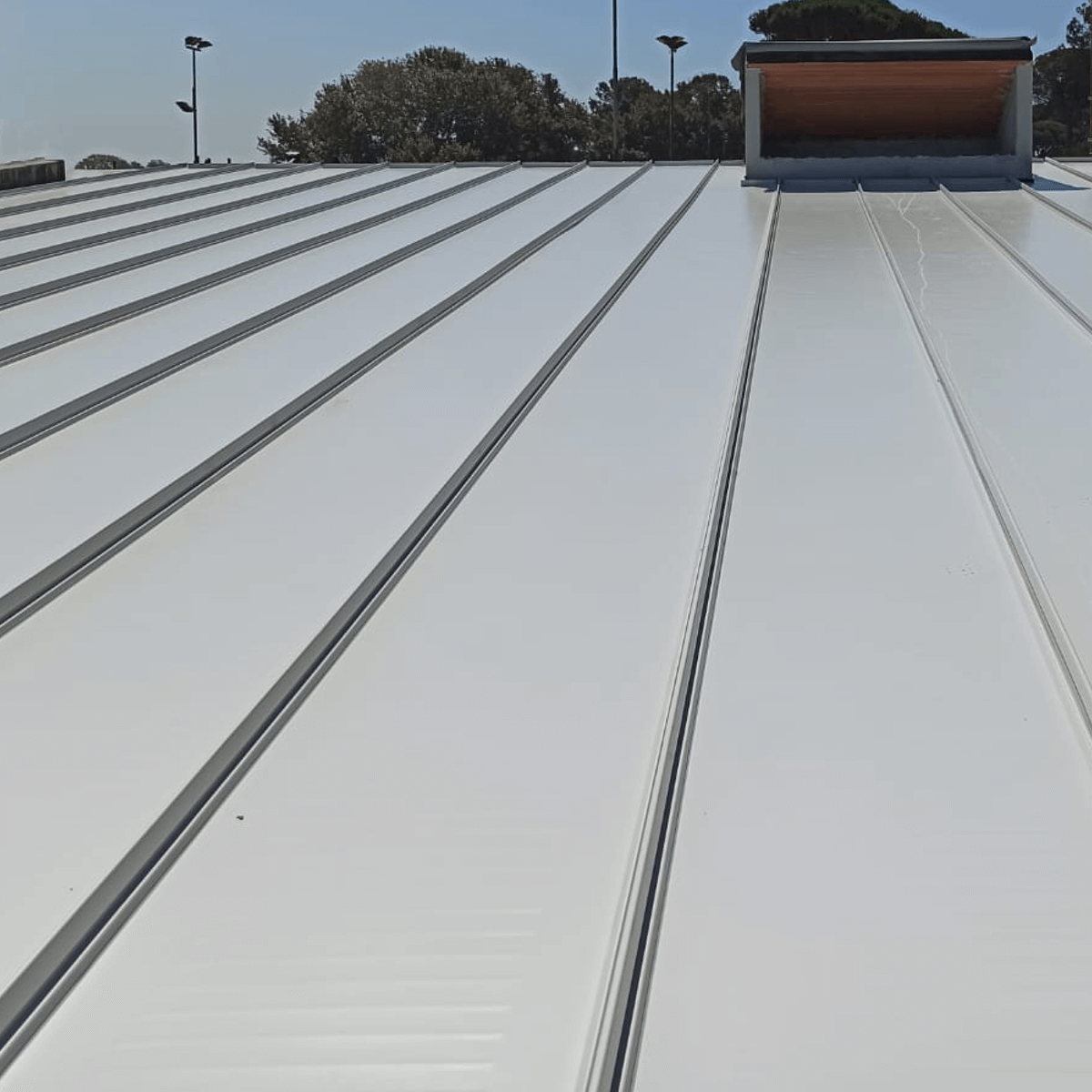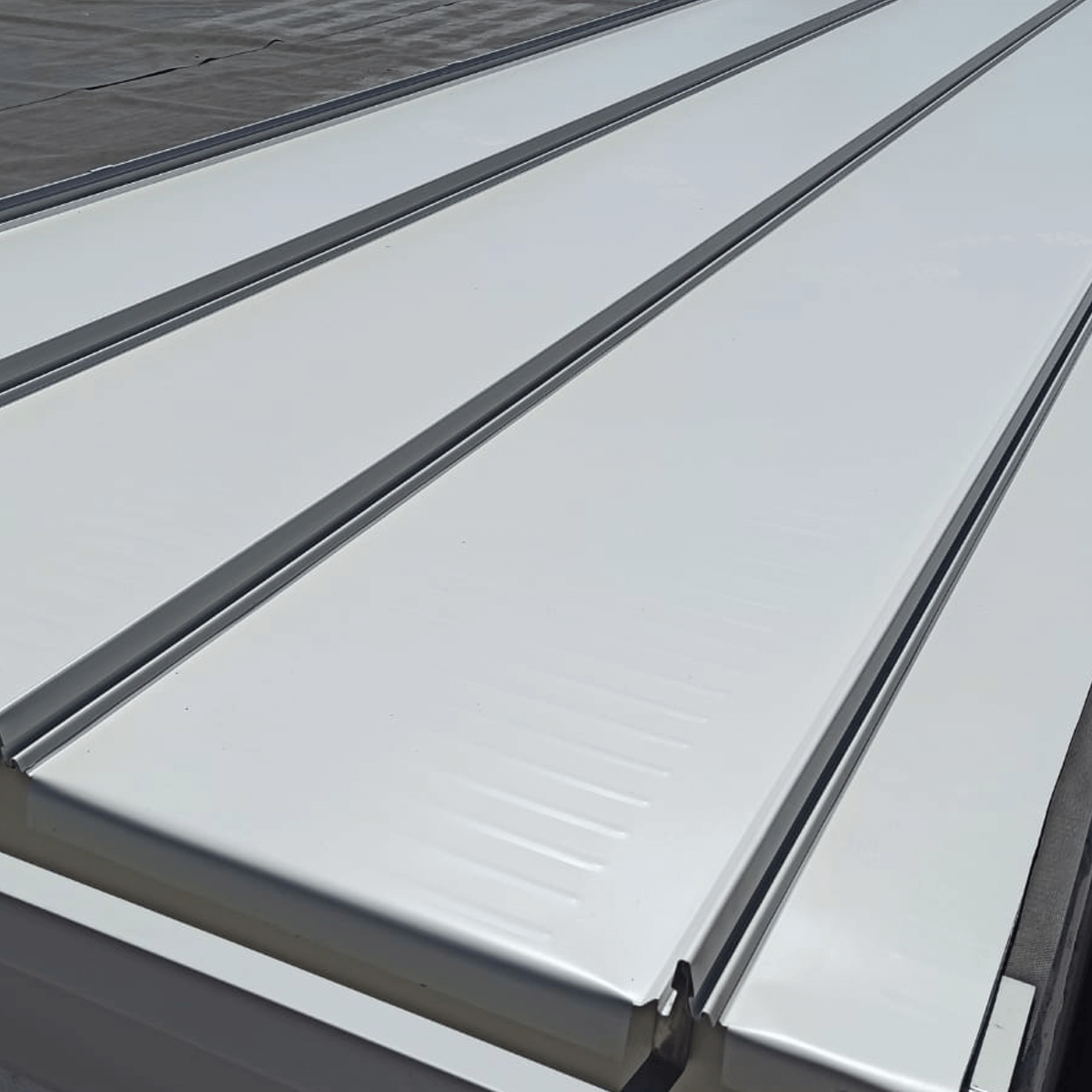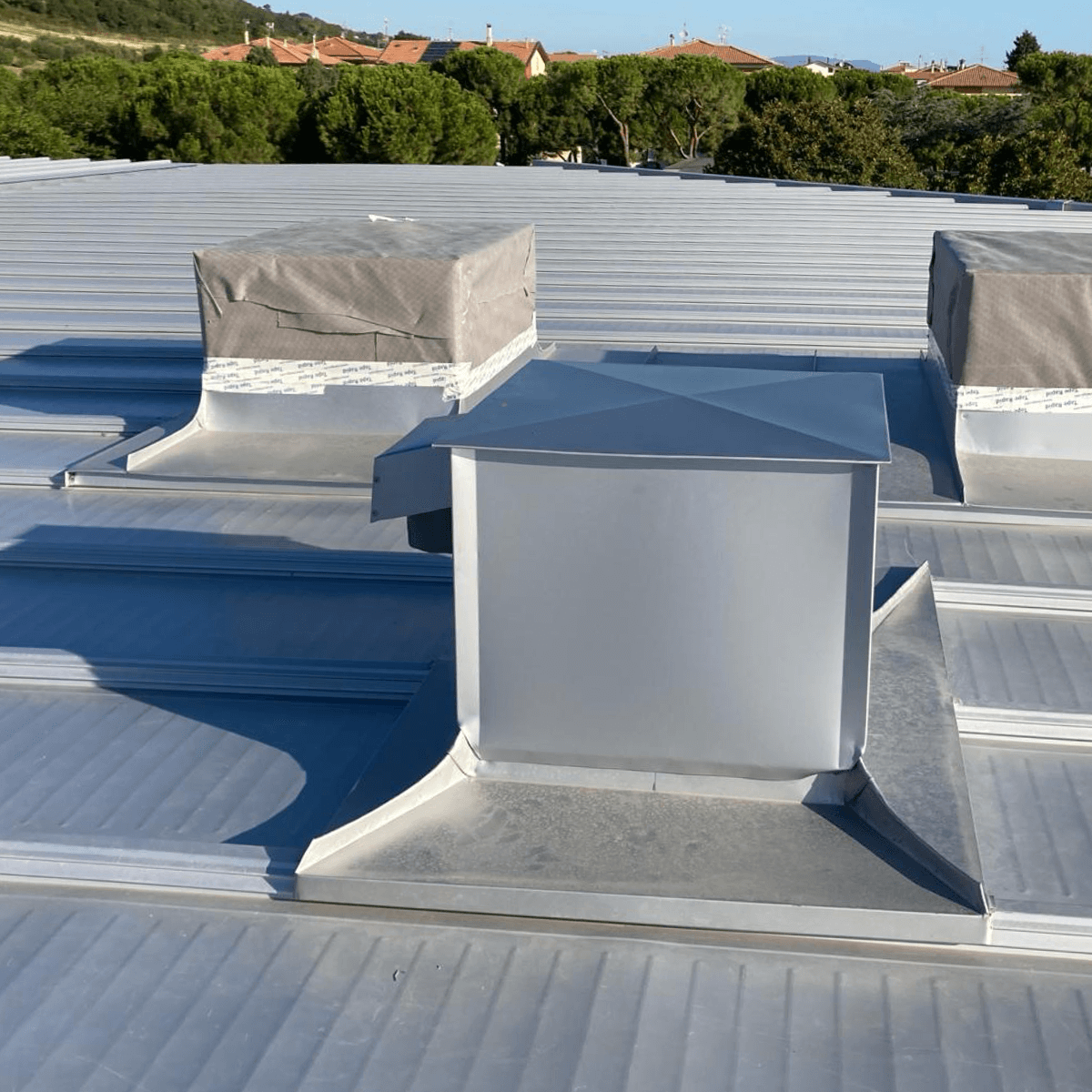Smart-On
Lastra a giunto drenante.
Resistente al vento.
Profilata in cantiere.
Smart-On è la lastra a giunto drenante di Ondulit.
Installazione senza fori. Il sistema di fissaggio non a vista garantisce elevata resistenza al vento.
Certificazione di laboratorio.
Con Smart-On la produzione in cantiere è una realtà: ottimizza la logistica e il montaggio in termini di tempi e costi.


Smart-On
Caratteristiche distintive
Certificazioni
L’elemento di copertura assicura i seguenti requisiti prestazionali:
|
Resistenza ai carichi concentrati: |
1,2 kN ad interasse 1,20 m UNI EN 14782 Appendice B |
|
Reazione al fuoco: |
A1 EN 14782; EN 13501-1 |
Smart-On
Per il tuo lavoro
Scrivi la tua richiesta
Amplia le tue possibilità: applica Smart-On in un sistema costruttivo.
La lastra a giunto drenante Smart-On, in combinazione con l’elemento strutturale Cover Tray, compone un sistema costruttivo profilabile in cantiere che garantisce:
- Resistenza meccanica;
- Isolamento acustico;
- Trasmittanza termica;



